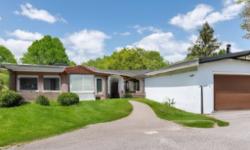CHARMING BUNGALOW IN PETERBOROUGH WITH COUNTRY LIVING AND CITY CONVENIENCE.
Asking Price: $650,000
About 22 Leanne Avenue:
Welcome to Peterborough, Ontario! This charming single-family house is located in the desirable Otonabee Township subdivision, offering the perfect blend of country living and city convenience.
Built in 1974, this beautiful bungalow sits on a spacious 0.6-acre lot, boasting a frontage of 85 feet. The property offers ample outdoor space for you to enjoy, including a well-maintained garden and a greenhouse. The landscape has been carefully designed to enhance the beauty of this already picturesque property.
With over 1,100 square feet of living space, this house features three bedrooms above grade, making it perfect for families or individuals who need extra space. The full (finished) basement adds even more living space, giving you the option to convert it into an entertainment room, home office or even a guest suite.
The interior of the house is equally impressive, with a range of features that make it comfortable and convenient to live in. The appliances included in the sale are a dishwasher, dryer, microwave, refrigerator, stove, washer, and window coverings. The house has central air conditioning to help you stay cool during the hot summer months, and a fireplace to keep you warm on chilly winter evenings. The fireplace is fuelled by electric, which is both environmentally-friendly and cost-effective.
There are many other features that make this house a great investment. The property has a cul-de-sac location, which means that there is minimal traffic passing through the area, making it a safe and peaceful place to live. The house is in a park/reserve area, which means that you can enjoy the beauty of nature right on your doorstep. The crushed stone driveway provides ample parking space for you and your guests.
This house is situated in a great location, with easy access to major highways, making it convenient for both commuting and travelling. It is close to schools, shopping centres, and parks, which means that you have everything you need within easy reach.
This property is freehold, which means that you own both the house and the land it sits on. This is an attractive feature for many buyers, as it gives them complete control over their property.
The house has been well-maintained and is in excellent condition. The exterior of the house is finished with a combination of brick and vinyl siding, which not only looks great but also provides excellent insulation. The rental equipment included in the sale are a water softener and water heater.
The utilities available for this property are electricity, natural gas, and telephone. The property has a drilled well as its water source and a septic system for its sewage needs.
This house is zoned RR, which means that it is located in a rural residential area. This zoning provides a range of benefits, including lower property taxes and more relaxed building regulations.
In summary, this charming single-family house is situated in a desirable location, offering the perfect blend of country living and city convenience. With spacious outdoor space, ample living space, and a range of features that make it comfortable and convenient to live in, this property is an excellent investment opportunity. Don't miss out on the chance to make this house your home!
This property also matches your preferences:
Features of Property
Single Family
House
1
1163
Otonabee Township
Freehold
0.6 ac|under 1/2 acre
1974
This property might also be to your liking:
Features of Building
3
1
Dishwasher, Dryer, Microwave, Refrigerator, Stove, Washer, Window Coverings
Full (Finished)
Cul-de-sac, Park/reserve, Crushed stone driveway, Skylight, Country residential
Detached
Bungalow
Smoke Detectors
1163
Rental Water Softener, Water Heater
Greenhouse
1
Central air conditioning
1
Electric (Other - See remarks)
Forced air, (Natural gas)
Electricity (Available), Natural Gas (Available), Telephone (Available)
Septic System
Drilled Well
Brick, Vinyl siding
School Bus
Park, Schools, Shopping
Plot Details
85 ft
Landscaped
Road access, Highway access, Highway Nearby
RR
Breakdown of rooms
4.04 m x 3.35 m
4.06 m x 4.85 m
3.3 m x 3.1 m
3.07 m x 3.35 m
2.95 m x 2.72 m
2.95 m x 2.79 m
2.97 m x 2.46 m
1.6 m x 5.03 m
1.65 m x 2.16 m
4.27 m x 8.94 m
3.78 m x 2.46 m
3.73 m x 3.07 m
Property Agent
DAVID IRWIN
RE/MAX Eastern Realty Inc. Brokerage 181
91 GEORGE ST. N., PETERBOROUGH, Ontario K9J7Y8





