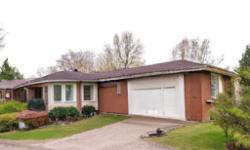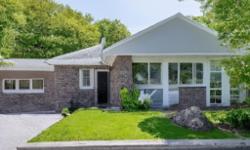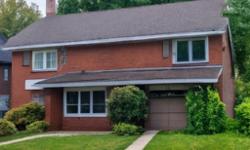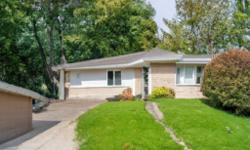CHARMING RAISED BUNGALOW IN THE DESIRABLE MONAGHAN COMMUNITY
Asking Price: $659,000
About 2138 Springwood Rd:
Welcome to this charming and immaculately maintained Raised Bungalow located in the desirable Monaghan Community in Peterborough, Ontario, Canada. This stunning single-family home is now available for sale, perfect for those who are looking for a peaceful and comfortable living experience.
This property boasts a freehold title and sits on a generous and well-manicured lot, measuring 40.21 x 97.21 FT. The exterior of the house is finished in a combination of brick and vinyl siding, giving it a classic yet modern look.
As you enter the house, you will be greeted by a spacious and inviting foyer that leads to an open-concept living area. The main floor features three bedrooms, all of which are generously sized and have ample closet space. The master bedroom comes with a walk-in closet, making it a perfect retreat after a long day. The living room is bright and airy, thanks to the large windows that allow natural light to flood the space. The dining area is adjacent to the living room, making it perfect for hosting intimate dinners with loved ones.
The kitchen is a chef’s delight, with ample counter space and modern appliances. The cabinets are made of high-quality wood, ensuring durability and longevity. The kitchen also features an island, providing additional counter space and storage. The main floor also features a four-piece bathroom, perfect for guests and family members alike.
The lower level of the house features two additional bedrooms, perfect for a growing family or guests. The lower level also features a spacious family room, perfect for movie nights with loved ones. The lower level also features a three-piece bathroom, making it a perfect space for guests.
This stunning home also features central air conditioning, ensuring that you are always comfortable, no matter what the weather is like outside. The heating system is forced air, powered by natural gas, making it energy-efficient and economical.
The property features a total of five parking spaces, making it perfect for those who have multiple vehicles. The lot is well-manicured, providing ample space for outdoor activities and relaxation.
This property is located in the desirable Monaghan community in Peterborough, Ontario. This community is known for its tranquillity, making it perfect for those who value peace and quiet. The property is close to several schools, making it perfect for families with school-going children. It is also close to several parks and green spaces, providing ample opportunities for outdoor activities.
In terms of taxes, the annual property taxes for this property are $3,549.64 (CAD), making it a great investment opportunity.
In conclusion, this stunning Raised Bungalow is perfect for those who are looking for a peaceful and comfortable living experience. Its open-concept living area, spacious bedrooms, modern kitchen, and ample parking space make it an ideal home for families and individuals alike. Don’t miss out on this fantastic opportunity to own a beautiful home in the desirable Monaghan community.
This property also matches your preferences:
Features of Property
Single Family
House
1
Monaghan
Freehold
40.21 x 97.21 FT
$3,549.64 (CAD)
5
This property might also be to your liking:
Features of Building
3
2
2
N/A (Finished)
Detached
Raised bungalow
Central air conditioning
Forced air (Natural gas)
Brick, Vinyl siding
5
Breakdown of rooms
3.96 m x 3.66 m
3.2 m x 2.96 m
3.08 m x 3.38 m
3.11 m x 4.18 m
5.97 m x 2.59 m
2.96 m x 2.59 m
3.29 m x 3.26 m
3.29 m x 4.18 m
1.71 m x 3.54 m
1.58 m x 5.82 m
3.29 m x 2.01 m
Property Agent
DAN PLOWMAN
DAN PLOWMAN TEAM REALTY INC.
800 KING ST WEST, OSHAWA, Ontario L1J2L5









