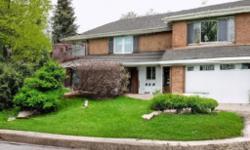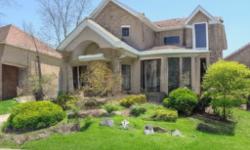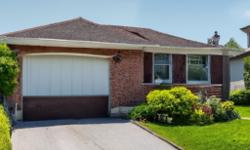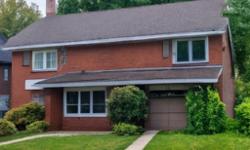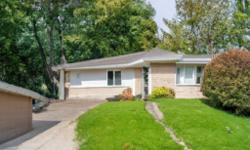STUNNING 4-BEDROOM HOME IN DESIRABLE LOCATION - PERFECT FOR FAMILIES!
Asking Price: $949,900
About 1214 Summit Dr:
Welcome to this beautiful 2-storey single-family house located in the desirable Monaghan community in Peterborough, Ontario. This stunning property boasts a freehold title and offers a spacious land size of 60 x 104 FT. It is conveniently located near several amenities, including hospitals and places of worship, making it perfect for families looking for a centralized location.
The interior of this home features a finished full basement and offers 4 bedrooms above grade, providing ample space for families of any size. The basement is perfect for a home theatre, games room, or even a home gym. The main living area features beautiful hardwood flooring and an abundance of natural light, which adds a warm and inviting atmosphere to the home.
The kitchen features beautiful granite countertops, stainless steel appliances, and plenty of cabinet space, making it perfect for hosting dinner parties or simply preparing meals for the family. The dining area is adjacent to the kitchen and offers a beautiful view of the backyard, making it the perfect spot for enjoying your morning coffee or hosting dinner parties.
The upper level of the home offers spacious bedrooms, each with its own unique character. The master bedroom features a walk-in closet and an ensuite bathroom, providing a private retreat for the homeowners. The remaining bedrooms are spacious and offer plenty of natural light, making them the perfect place for children to grow and play.
The exterior of the home features a beautiful cul-de-sac location and a level lot, making it perfect for families who desire a safe and secure environment. The backyard features a beautiful patio area, making it perfect for hosting summer barbecues or simply relaxing in the sun. The attached garage provides ample space for two cars, making it perfect for families with multiple vehicles.
This property is being offered at an affordable price and is perfect for families looking for a spacious and inviting home in a desirable location. The annual property tax is $5,862 (CAD), which is reasonable for a property of this size and location. The heating and cooling system are powered by forced air (Natural gas) and central air conditioning, ensuring that the home remains warm in the winter and cool in the summer.
In conclusion, this stunning property is perfect for families looking for a spacious and inviting home in a desirable location. The Monaghan community offers several amenities, including hospitals and places of worship, making it perfect for families looking for a centralized location. The interior of the home features a finished full basement and 4 spacious bedrooms, providing ample space for families of any size. The exterior features a beautiful cul-de-sac location and a level lot, making it perfect for families who desire a safe and secure environment. Overall, this property is a must-see for families looking for a beautiful home in a desirable location.
This property also matches your preferences:
Features of Property
Single Family
House
2
Monaghan
Freehold
60 x 104 FT
$5,862 (CAD)
Attached Garage
This property might also be to your liking:
Features of Building
4
3
Full (Finished)
Cul-de-sac, Level lot
Detached
Central air conditioning
Forced air (Natural gas)
Aluminum siding, Brick
Hospital, Place of Worship
Attached Garage
6
Breakdown of rooms
3.48 m x 3.68 m
7.26 m x 3.68 m
3.12 m x 3.68 m
6.74 m x 1.68 m
3.48 m x 6.14 m
3.18 m x 3.26 m
2.81 m x 4.29 m
4.19 m x 3.99 m
3.05 m x 6.08 m
3.43 m x 3.43 m
3.43 m x 5.04 m
10.21 m x 6.17 m
Property Agent
COLE MURRAY
CENTURY 21 UNITED REALTY INC.
387A GEORGE ST SOUTH BOX 178, PETERBOROUGH, Ontario K9J6Y8


