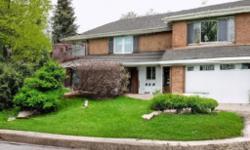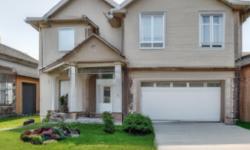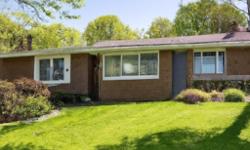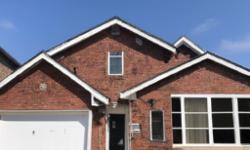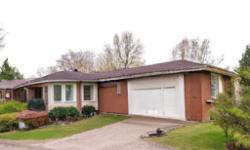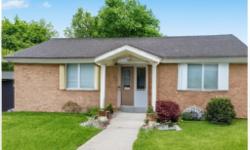STUNNING 1.5 STOREY HOME IN PETERBOROUGH WITH MODERN FEATURES AND AMPLE LIVING SPACE, PERFECT FOR A GROWING FAMILY.
Asking Price: $839,900
About 630 Grange Way:
Welcome to this stunning single-family home located in the beautiful city of Peterborough, Ontario. This beautiful property boasts 1.5 storeys and a total of 2242 square feet of living space, making it the perfect home for a growing family. Built in 2016, this modern property is situated in the desirable subdivision of 1 North and sits on a lot size of under 1/2 acre.
This home features a beautiful brick and vinyl siding exterior finish that gives it a unique and elegant look. The attached garage provides ample space for two vehicles and offers direct access to the home. As you step inside this beautiful home, you are greeted by a spacious and open-concept layout that is perfect for entertaining guests.
The living room features a cozy fireplace that provides warmth and comfort during the cold winter months. The kitchen is equipped with modern appliances, including a dishwasher, refrigerator, stove, and built-in microwave. The kitchen also features a water meter, which helps you monitor your water consumption. The window coverings offer complete privacy and allow you to control the amount of natural light that enters the home.
The home offers three spacious bedrooms located on the upper level, each with plenty of closet space. The master bedroom features a luxurious ensuite bathroom with a beautiful hot tub, perfect for relaxing after a long day. The finished basement features an additional bedroom, perfect for guests or an older child. The basement also features a full bathroom, adding to the convenience of this home.
The home is equipped with central air conditioning, ensuring that you stay cool and comfortable during the hot summer months. The two fireplaces provide added warmth and comfort during the cold winter months. The home is heated by forced air, powered by natural gas.
The property is equipped with high-speed internet, making it easy to stay connected with loved ones or work from home. The municipal sewage system and water supply ensure that you have access to clean and reliable water and waste management.
The property is located in a quiet and peaceful area, making it the perfect place to raise a family. The home is located near several parks, providing ample opportunities for outdoor activities and family fun. The property is also located near public transit, making it easy to commute to work or explore the city.
If you are looking for a beautiful and modern home in the heart of Peterborough, then look no further. This stunning property is perfect for a growing family and offers plenty of luxurious features that are sure to impress. Don't miss out on this amazing opportunity to make this beautiful property your forever home.
This property also matches your preferences:
Features of Property
Single Family
House
1.5
2242
1 North
Freehold
under 1/2 acre
2016
Attached Garage
This property might also be to your liking:
Features of Building
3
1
4
Dishwasher, Dryer, Refrigerator, Stove, Water meter, Washer, Microwave Built-in, Window Coverings, Hot Tub
Full (Finished)
Park/reserve
Poured Concrete
Detached
Unknown
2242
Central air conditioning
2
Forced air, (Natural gas)
Natural Gas (Available)
High Speed Internet
Municipal sewage system
Municipal water
Brick, Vinyl siding
Quiet Area
Park, Public Transit, Schools
Attached Garage
Plot Details
52 ft
84 ft
R1
Breakdown of rooms
5.08 m x 7.34 m
1.7 m x 2.87 m
3.89 m x 3.96 m
Measurements not available
3.48 m x 4.6 m
4.24 m x 3.61 m
3.15 m x 4.47 m
3.81 m x 8.1 m
2.79 m x 1.68 m
8.13 m x 5.23 m
4.27 m x 4.04 m
3.18 m x 2.39 m
8.92 m x 9.96 m
Property Agent
SHIRLEY TURNER
Exit Realty Liftlock Brokerage
850 Lansdowne St W Unit A, Peterborough, Ontario K9J1Z6



